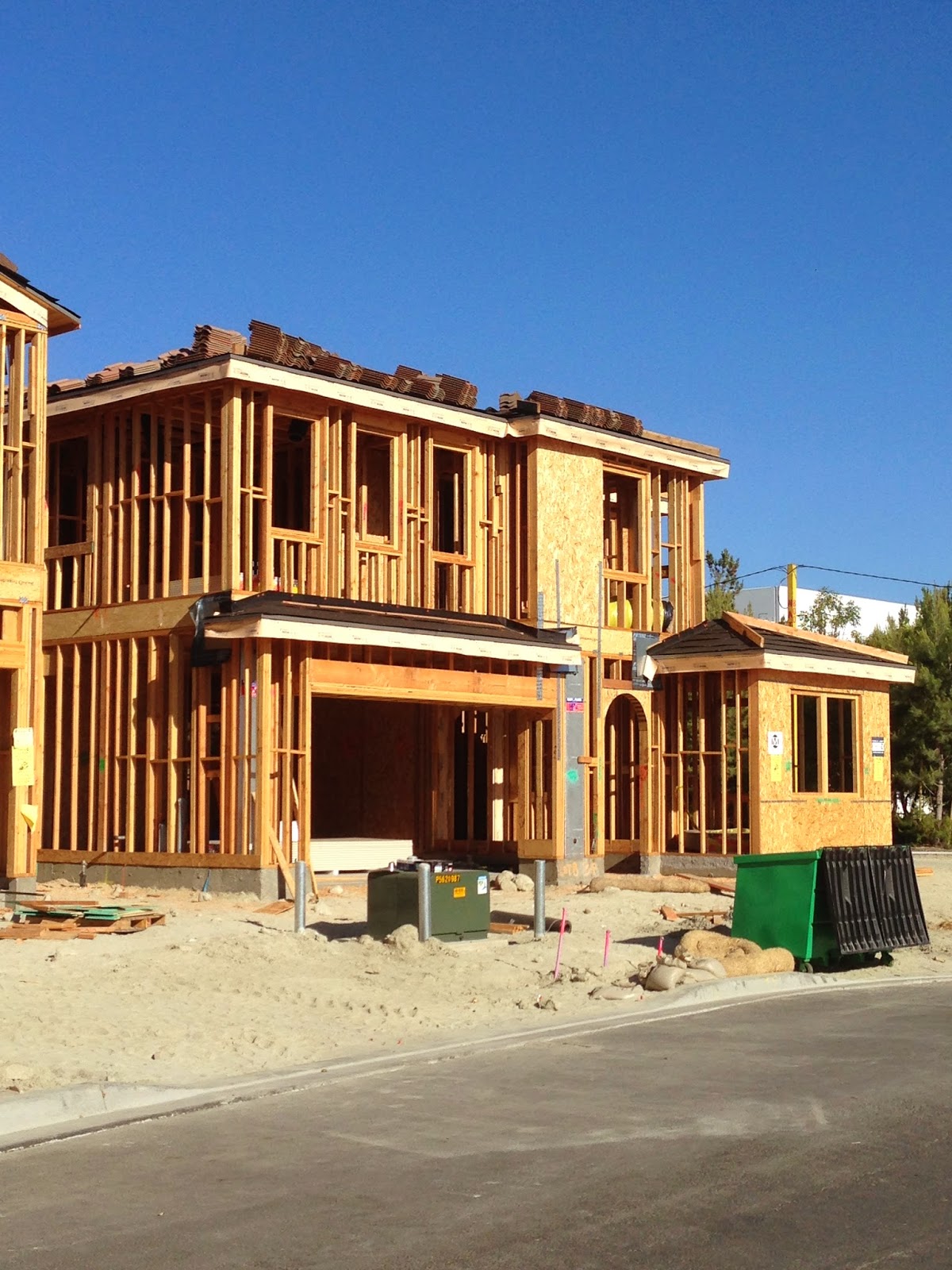Here we go again...this time with our master bathroom, specifically the bathtub. At our initial design meeting the price difference between a built-in tub and a free-standing was so great that we didn't even entertain the idea. Although we loved the look of a free-standing tub, it went way down on our priority list as a "nice-to-have" instead of a "must-have."
Fast forward to a couple weeks ago when we were pricing out options for the deck and face. Hubby and I wanted the tub deck/face to be in the same stone as our master bathroom sink countertops. When we got the estimates back we were shocked to discover there wasn't a significant difference between getting the built-in tub and the free-standing one!
If we went with the built-in tub with the same stone as the sink countertops, here's what it would like like.
 |
| Picture from the model house. Unfortunately, ours won't be as amazing as this master bath! |
When we realized the closeness in cost, we went back and looked at the free-standing tub options. And, of course, I had to lay out all my options!
 |
| All free-standing tub options as well as tub faucet options (comparing them to our sink faucets to ensure they complemented each other). |
 |
| Being the nerd that I am, I had to try and visualize each tub with the each tub faucet. :) |
In the end, we went with the Starstruck tub/Finial Traditional faucet. We also really like the look of the built-in tub, but felt the free-standing tub was a little more modern and fit our design style better. We will probably get zero use out of the tub, but, hey, at least it'll look nice!




































